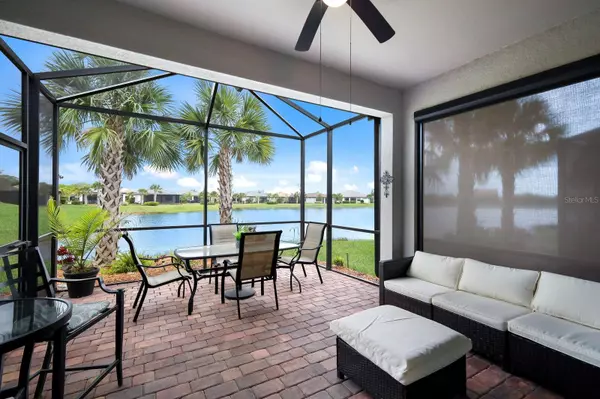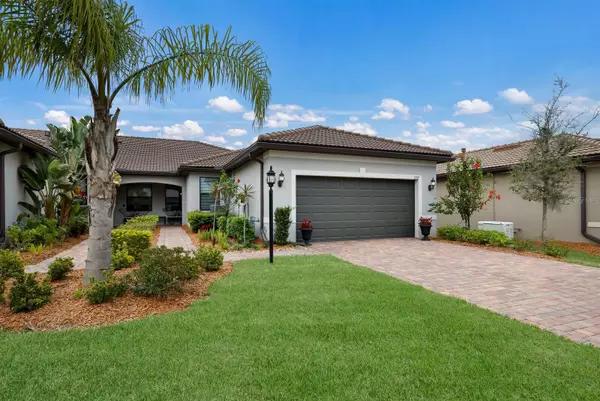
2 Beds
2 Baths
1,589 SqFt
2 Beds
2 Baths
1,589 SqFt
Key Details
Property Type Single Family Home
Sub Type Villa
Listing Status Active
Purchase Type For Sale
Square Footage 1,589 sqft
Price per Sqft $314
Subdivision Del Webb Ph Iii Subph 3A, 3B & 3C
MLS Listing ID A4602356
Bedrooms 2
Full Baths 2
HOA Fees $1,166/qua
HOA Y/N Yes
Originating Board Stellar MLS
Year Built 2019
Annual Tax Amount $4,791
Lot Size 5,227 Sqft
Acres 0.12
Property Description
end unit villa, where every day feels like a vacation. Boasting 2 bedrooms, 2 bathrooms, and a den/office that can effortlessly transform into an optional 3rd bedroom, this home offers both flexibility and style. Nestled towards the end of a peaceful cul-de-sac, this residence exudes curb appeal, welcoming you with a charming brick paver walkway, lush tropical landscaping, and an elegant tile roof. The primary suite is a private retreat, complete with an en-suite bathroom featuring an upgraded walk-in shower, granite countertops, and a generously sized walk-in closet. The guest bedroom enjoys convenient access to a well-appointed bathroom with a walk-in tub and shower, ensuring comfort and convenience for your guests. The heart of the home is the spacious, light-filled kitchen, offering ample storage with upgraded white shaker cabinets, under cabinet lighting, stainless steel appliances, and a beautiful peninsula with seating that effortlessly connects to the living room and dining area. The large, high-impact sliding glass doors from the living room lead you to the fully covered and screened lanai. Here, you can relish in breathtaking lake views during the early hours of the day or savor magnificent sunsets in the tranquility of the evening. It's the perfect setting to unwind and create lasting memories. The 2-car, epoxy floor garage provides abundant storage space, while the inside laundry room with additional storage adds to the home's convenience. Del Webb is renowned as a top-rated 55+ community, this villa is closely located to the array of exceptional amenities. Take advantage of the 6 tennis courts, 8 pickleball courts, and 4 bocce ball courts for endless recreation. Dive into the refreshing waters of the community's 2 swimming pools, or bask in the comfort of the clubhouse, featuring a state-of-the-art fitness center, group fitness studio, catering kitchen, and game/card room. The Lake House is an additional haven, boasting a full-service bar and a restaurant overlooking picturesque lakes, enchanting fire-pits, and more. With a full-time lifestyle director, a variety of activities, clubs, events, and outings, Del Webb ensures a vibrant and engaging community experience. Discover the convenience of being in proximity to world-class beaches, delectable restaurants, the UTC mall, downtown Sarasota and a wealth of entertainment options. All of this is nestled within the #1 best-selling multigenerational planned community in the US, Lakewood Ranch. Embrace the Del Webb lifestyle and make this warm and inviting villa your forever home, where luxury, leisure, and an active community await.
Location
State FL
County Manatee
Community Del Webb Ph Iii Subph 3A, 3B & 3C
Zoning PUD
Interior
Interior Features Ceiling Fans(s), Eat-in Kitchen, High Ceilings, In Wall Pest System, Living Room/Dining Room Combo, Open Floorplan, Primary Bedroom Main Floor, Solid Wood Cabinets, Split Bedroom, Stone Counters, Thermostat, Walk-In Closet(s), Window Treatments
Heating Central
Cooling Central Air
Flooring Ceramic Tile, Hardwood, Epoxy
Fireplace false
Appliance Dishwasher, Disposal, Dryer, Gas Water Heater, Microwave, Range, Refrigerator, Washer
Laundry Laundry Room
Exterior
Exterior Feature Hurricane Shutters, Irrigation System, Lighting, Rain Gutters, Shade Shutter(s), Sliding Doors
Garage Driveway, Garage Door Opener
Garage Spaces 2.0
Community Features Association Recreation - Owned, Buyer Approval Required, Clubhouse, Deed Restrictions, Dog Park, Gated Community - Guard, Golf Carts OK, Irrigation-Reclaimed Water, No Truck/RV/Motorcycle Parking, Pool, Restaurant, Sidewalks
Utilities Available Cable Connected, Electricity Connected, Natural Gas Connected, Public, Sewer Connected, Underground Utilities, Water Connected
Amenities Available Fitness Center, Park, Pickleball Court(s), Pool, Recreation Facilities, Spa/Hot Tub
Waterfront true
Waterfront Description Pond
View Y/N Yes
View Water
Roof Type Tile
Attached Garage true
Garage true
Private Pool No
Building
Lot Description Cul-De-Sac, Landscaped, Level, Near Golf Course, Sidewalk, Paved, Private
Entry Level One
Foundation Slab
Lot Size Range 0 to less than 1/4
Sewer Public Sewer
Water Public
Structure Type Block,Stucco
New Construction false
Schools
Elementary Schools Robert E Willis Elementary
Middle Schools Nolan Middle
High Schools Lakewood Ranch High
Others
Pets Allowed Yes
HOA Fee Include Guard - 24 Hour,Common Area Taxes,Pool,Escrow Reserves Fund,Maintenance Grounds,Management,Private Road
Senior Community Yes
Ownership Fee Simple
Monthly Total Fees $430
Membership Fee Required Required
Num of Pet 2
Special Listing Condition None

GET MORE INFORMATION

REALTOR® | Lic# 3392010







