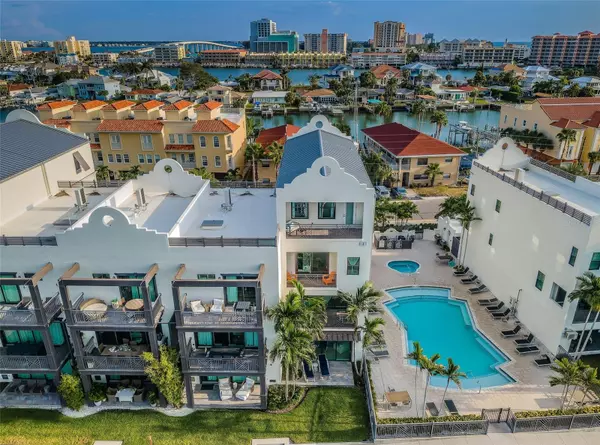
4 Beds
4 Baths
3,996 SqFt
4 Beds
4 Baths
3,996 SqFt
Key Details
Property Type Townhouse
Sub Type Townhouse
Listing Status Pending
Purchase Type For Sale
Square Footage 3,996 sqft
Price per Sqft $625
Subdivision Brightwater Blue Twnhms
MLS Listing ID U8246102
Bedrooms 4
Full Baths 3
Half Baths 1
Construction Status Financing,Inspections
HOA Fees $1,745/mo
HOA Y/N Yes
Originating Board Stellar MLS
Year Built 2017
Annual Tax Amount $37,141
Lot Size 2,178 Sqft
Acres 0.05
Property Description
craftsmanship, seamlessly integrated indoor/outdoor living with floor-to-ceiling glass sliding doors, luminous open spaces, 3 terraces, direct
Clearwater Bay views from most every room, adjacent to the Brightwater Blue pool, heated spa & grills. DEEDED boat slip and dock, 9,000 lb lift,
water & electric! Ground level bonus room, ELEVATOR stops at all 4 floors & 2-car garage is perfect for any family, an entertainer's delight! 4x
glass slider opens onto the covered porch patio & grassy backyard. Conducive to today's lifestyle this culinary kitchen offers - stainless
appliances, white Shaker cabinetry, platinum pulls, crown molding, quartz tops, work center, wall pantry with pull-out drawers, glass front
storage cabinetry. Utility laundry room. Powder room. Dining room will seat 8 comfortably: chandelier. Relax and unwind in the great room which
overlooks the Bay. Open the 4x glass sliding doors to the covered terrace, ceiling fan, v-groove ceiling, slate floors & remote screen shades.
Spectacular waterfront views! 3rd floor: 3 bedrooms: waterfront bedroom - walk-in closet, crown molding, chandelier, TV, & private covered
balcony. Bath en-suite: tub & walk-in shower, 2-sink quartz vanity, separate H20 closet. The additional 2-guests bedrooms: chandelier, closet &
TV. Guest bath: glass door walk-in shower, quartz top vanity. 4th floor: Master bedroom: crown molding, chandelier, TV, covered patio overlooks
Clearwater Bay. Sumptuous master bath: 2-sink quartz top vanity, soaking tub, glass door walk-in shower, H20 closet, his & hers walk-in custom
closets! This townhome construction is poured concrete slabs, impact glass doors & windows, 10' ceilings, solid core 8' doors, luxury vinyl floors.
Nest thermostats, part-time security guard, a short 2-block walk to the Gulf of Mexico!
Location
State FL
County Pinellas
Community Brightwater Blue Twnhms
Rooms
Other Rooms Great Room, Inside Utility
Interior
Interior Features Crown Molding, Elevator
Heating Central, Electric
Cooling Central Air
Flooring Tile, Travertine, Vinyl
Furnishings Turnkey
Fireplace false
Appliance Dishwasher, Dryer, Microwave, Refrigerator, Washer
Laundry Laundry Room, Upper Level
Exterior
Exterior Feature Balcony, Irrigation System, Lighting, Sidewalk, Sliding Doors
Garage Driveway, Garage Door Opener
Garage Spaces 2.0
Community Features Association Recreation - Owned, Buyer Approval Required, Community Mailbox, Deed Restrictions, Gated Community - Guard, Pool, Sidewalks
Utilities Available Cable Available, Electricity Connected, Fire Hydrant, Phone Available, Public, Sewer Connected, Street Lights, Water Connected
Amenities Available Pool
Waterfront true
Waterfront Description Bay/Harbor,Canal - Saltwater,Intracoastal Waterway
View Y/N Yes
Water Access Yes
Water Access Desc Bay/Harbor,Canal - Saltwater,Intracoastal Waterway
View Water
Roof Type Built-Up,Metal
Porch Covered, Rear Porch
Attached Garage true
Garage true
Private Pool No
Building
Lot Description City Limits
Entry Level Three Or More
Foundation Slab
Lot Size Range 0 to less than 1/4
Sewer Public Sewer
Water Public
Architectural Style Mediterranean
Structure Type Block,Concrete,Stucco
New Construction false
Construction Status Financing,Inspections
Schools
Elementary Schools Sandy Lane Elementary-Pn
Middle Schools Dunedin Highland Middle-Pn
High Schools Clearwater High-Pn
Others
Pets Allowed Size Limit, Yes
HOA Fee Include Guard - 24 Hour,Pool,Management,Security,Trash,Water
Senior Community No
Pet Size Large (61-100 Lbs.)
Ownership Fee Simple
Monthly Total Fees $1, 745
Acceptable Financing Cash, Conventional, VA Loan
Membership Fee Required Required
Listing Terms Cash, Conventional, VA Loan
Special Listing Condition None

GET MORE INFORMATION

REALTOR® | Lic# 3392010







