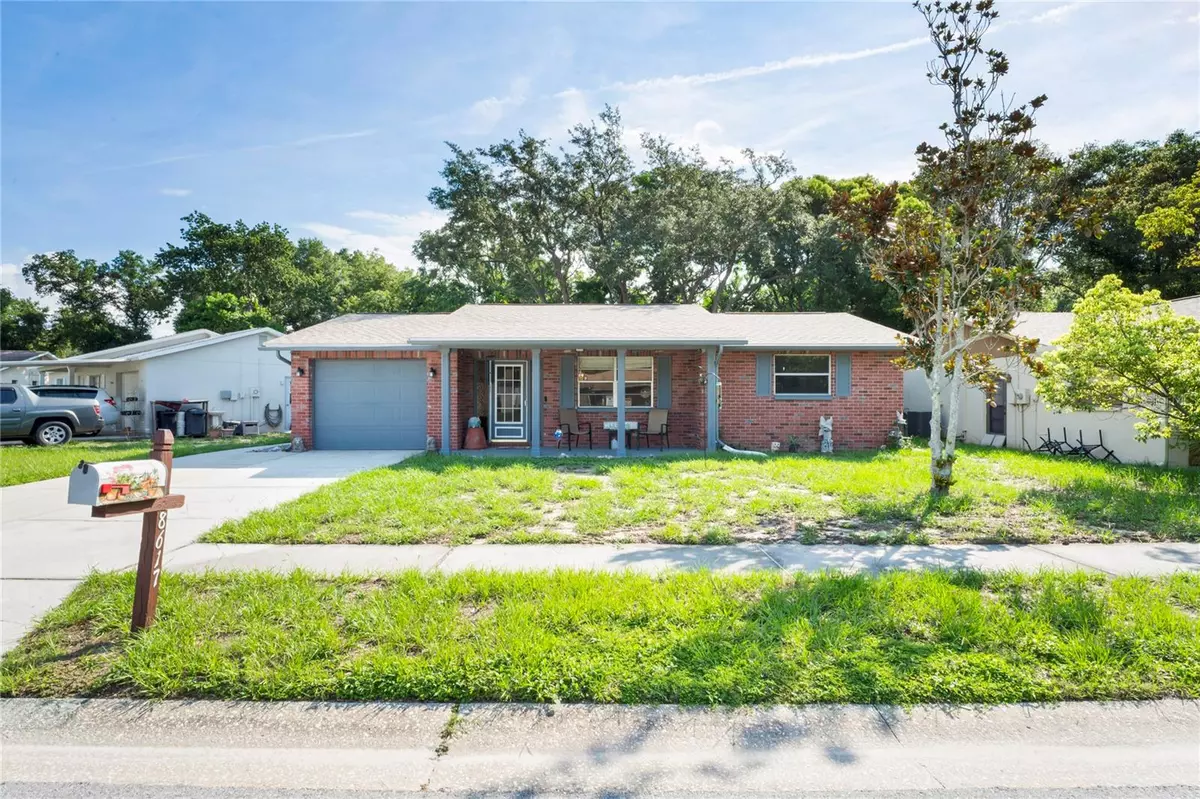
2 Beds
2 Baths
1,234 SqFt
2 Beds
2 Baths
1,234 SqFt
Key Details
Property Type Single Family Home
Sub Type Single Family Residence
Listing Status Pending
Purchase Type For Sale
Square Footage 1,234 sqft
Price per Sqft $182
Subdivision Bear Creek Sub
MLS Listing ID W7866540
Bedrooms 2
Full Baths 2
Construction Status Appraisal,Financing,Inspections
HOA Y/N No
Originating Board Stellar MLS
Year Built 1981
Annual Tax Amount $753
Lot Size 0.300 Acres
Acres 0.3
Property Description
Charming Family Home in Bear Creek!
Welcome to this delightful 2 bedroom, 2 bathroom home nestled in the serene Bear Creek neighborhood. This oversized lot offers a perfect blend of privacy, comfort and convenience.
As you enter, you are greeted by the living room, open to the kitchen and family room areas. The Roof was replaced in 2019 and the HVAC regularly maintained and serviced in June 2024.
Each bathroom has been updated with the master bathroom featuring new tile and modern shower head features.
Outside, the oversized backyard provides ample space for outdoor activities or gardening, complemented by a bird sanctuary just behind the property.
Conveniently located near shopping centers, Hudson Beach, the Sun West Mines, and a short drive to Weeki Wachee River, this home is perfect for families looking to settle in a welcoming community.
Property and sale is ASIS. This property comes partially furnished as an option to buyer.
Don’t miss out on the opportunity to make this charming house your new home. Schedule your private showing today!
Location
State FL
County Pasco
Community Bear Creek Sub
Zoning R4
Interior
Interior Features Ceiling Fans(s)
Heating Central, Electric
Cooling Central Air
Flooring Tile
Fireplace false
Appliance Built-In Oven, Cooktop, Dishwasher, Electric Water Heater
Laundry In Garage
Exterior
Exterior Feature Private Mailbox, Rain Gutters, Sliding Doors
Parking Features Driveway, Oversized
Garage Spaces 1.0
Fence Fenced
Utilities Available Cable Available, Electricity Available, Sewer Connected, Street Lights, Underground Utilities, Water Available
View Trees/Woods
Roof Type Shingle
Porch Front Porch, Rear Porch, Screened
Attached Garage true
Garage true
Private Pool No
Building
Lot Description Cul-De-Sac, In County, Level, Oversized Lot, Sidewalk, Paved
Story 1
Entry Level One
Foundation Slab
Lot Size Range 1/4 to less than 1/2
Sewer Public Sewer
Water Public
Structure Type Block,Concrete,Stucco
New Construction false
Construction Status Appraisal,Financing,Inspections
Schools
Elementary Schools Schrader Elementary-Po
Middle Schools Bayonet Point Middle-Po
High Schools Fivay High-Po
Others
Pets Allowed Yes
Senior Community No
Ownership Fee Simple
Acceptable Financing Cash, Conventional, FHA, VA Loan
Listing Terms Cash, Conventional, FHA, VA Loan
Special Listing Condition None

GET MORE INFORMATION

REALTOR® | Lic# 3392010







