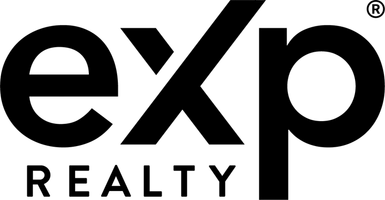
3 Beds
3 Baths
1,879 SqFt
3 Beds
3 Baths
1,879 SqFt
Key Details
Property Type Townhouse
Sub Type Townhouse
Listing Status Pending
Purchase Type For Sale
Square Footage 1,879 sqft
Price per Sqft $159
Subdivision Crestwood North Village
MLS Listing ID OM683348
Bedrooms 3
Full Baths 2
Half Baths 1
Construction Status Other Contract Contingencies
HOA Fees $170/mo
HOA Y/N Yes
Originating Board Stellar MLS
Year Built 1984
Annual Tax Amount $1,591
Lot Size 1,742 Sqft
Acres 0.04
Property Description
Updates include new air conditioning system (2021), roof (2017) windows (2024), remodeled half bath (2024), kitchen sink and faucet (2024), shower fixtures and bathroom faucets (2024), toilets (2024), interior paint, including doors and baseboards (2024), range and dishwasher (2024), solar attic fan (2024), microwave and refrigerator (2020), flooring (2020), garage door opener (2024), three skylights (2024), resurfaced driveway and sidewalk (2024).
The front windows are double hung, with whole window screens, built-in security locks and a transferable lifetime warranty. Extras include vaulted ceiling, five skylights, ceiling fans, oversized bedrooms, each with a walk-in closet, two storage areas/pantries under the stairs, walk-in attic, covered patio and tiled courtyard in the front. The upstairs features two bedrooms, a full bath with separate vanities, and a loft area with built in bookshelves.
French doors off the living room lead to a 287 SF bonus room (not included in the living area) with ductless air conditioning system and commercial grade carpet that would make the perfect office, study or man cave. Beyond the bonus room is a covered patio with deck overlooking a retention pond with island, ideal for relaxing with coffee in the morning or an adult beverage in the evening.
Crestwood North Village features a recently renovated swimming pool with a cabana, and low monthly dues, which include lawn maintenance, termite bond and water.
No verbal or sight unseen offers will be accepted.
Location
State FL
County Marion
Community Crestwood North Village
Zoning PD08
Rooms
Other Rooms Great Room, Loft
Interior
Interior Features Cathedral Ceiling(s), Ceiling Fans(s), Eat-in Kitchen, Skylight(s), Walk-In Closet(s), Window Treatments
Heating Heat Pump
Cooling Central Air
Flooring Carpet, Ceramic Tile, Laminate
Fireplaces Type Living Room, Wood Burning
Fireplace true
Appliance Dishwasher, Disposal, Electric Water Heater, Microwave, Range, Refrigerator
Laundry In Garage
Exterior
Exterior Feature Courtyard, Rain Gutters
Garage Driveway, Garage Door Opener
Garage Spaces 1.0
Community Features Deed Restrictions
Utilities Available Cable Available, Electricity Connected
Amenities Available Pool
Waterfront false
Roof Type Shingle
Porch Covered, Front Porch, Porch
Attached Garage true
Garage true
Private Pool No
Building
Lot Description Cleared
Entry Level Two
Foundation Slab
Lot Size Range 0 to less than 1/4
Sewer Public Sewer
Water Public
Structure Type Block,Wood Frame
New Construction false
Construction Status Other Contract Contingencies
Others
Pets Allowed Cats OK, Dogs OK
HOA Fee Include Pool,Maintenance Grounds,Water
Senior Community No
Ownership Fee Simple
Monthly Total Fees $170
Acceptable Financing Cash, Conventional
Membership Fee Required Required
Listing Terms Cash, Conventional
Special Listing Condition None

GET MORE INFORMATION

REALTOR® | Lic# 3392010







