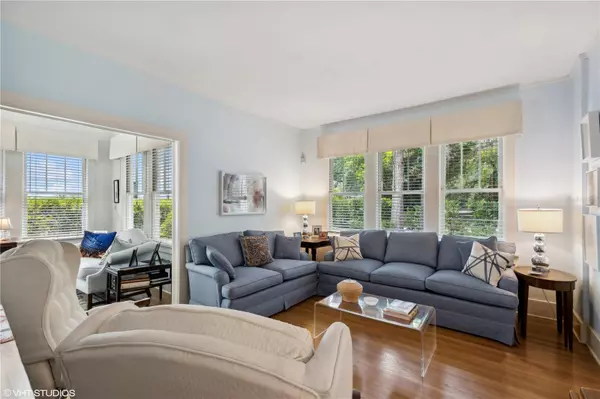
7 Beds
6 Baths
4,321 SqFt
7 Beds
6 Baths
4,321 SqFt
Key Details
Property Type Single Family Home
Sub Type Single Family Residence
Listing Status Active
Purchase Type For Sale
Square Footage 4,321 sqft
Price per Sqft $347
Subdivision Palm Terrace Shannon & Howard Replat
MLS Listing ID GC524365
Bedrooms 7
Full Baths 6
HOA Y/N No
Originating Board Stellar MLS
Year Built 1934
Annual Tax Amount $7,973
Lot Size 0.960 Acres
Acres 0.96
Property Description
Location
State FL
County Alachua
Community Palm Terrace Shannon & Howard Replat
Zoning SFR
Rooms
Other Rooms Attic, Den/Library/Office, Family Room, Formal Dining Room Separate, Formal Living Room Separate, Garage Apartment, Interior In-Law Suite w/Private Entry
Interior
Interior Features Attic Ventilator, Ceiling Fans(s), Crown Molding, Eat-in Kitchen, High Ceilings, PrimaryBedroom Upstairs, Solid Surface Counters, Solid Wood Cabinets, Thermostat, Walk-In Closet(s), Wet Bar, Window Treatments
Heating Central, Electric
Cooling Central Air, Humidity Control
Flooring Tile, Wood
Fireplaces Type Family Room, Outside
Furnishings Negotiable
Fireplace true
Appliance Bar Fridge, Built-In Oven, Cooktop, Dishwasher, Disposal, Dryer, Electric Water Heater, Freezer, Refrigerator, Washer, Wine Refrigerator
Laundry Laundry Closet, Laundry Room
Exterior
Exterior Feature Awning(s), Balcony, Courtyard, Garden, Irrigation System, Lighting, Private Mailbox, Rain Gutters
Garage Driveway, Garage Door Opener, Garage Faces Side, Ground Level, Guest, On Street, Oversized
Garage Spaces 2.0
Utilities Available Cable Connected, Electricity Connected, Natural Gas Connected, Phone Available, Public, Sewer Connected, Street Lights, Water Connected
Waterfront true
Waterfront Description Creek
View Y/N Yes
Water Access Yes
Water Access Desc Creek
View Garden, Park/Greenbelt, Trees/Woods
Roof Type Shingle
Porch Covered, Deck, Enclosed, Front Porch, Patio, Porch, Rear Porch, Screened, Side Porch
Attached Garage false
Garage true
Private Pool No
Building
Lot Description Conservation Area, Corner Lot, Historic District, City Limits, Landscaped, Rolling Slope, Street Dead-End, Paved
Entry Level Three Or More
Foundation Crawlspace, Slab
Lot Size Range 1/2 to less than 1
Sewer Public Sewer
Water Public
Architectural Style Colonial, Craftsman, Traditional
Structure Type Wood Siding
New Construction false
Others
Pets Allowed Cats OK, Dogs OK, Yes
Senior Community No
Ownership Fee Simple
Acceptable Financing Cash, Conventional, FHA, VA Loan
Listing Terms Cash, Conventional, FHA, VA Loan
Special Listing Condition None

GET MORE INFORMATION

REALTOR® | Lic# 3392010







