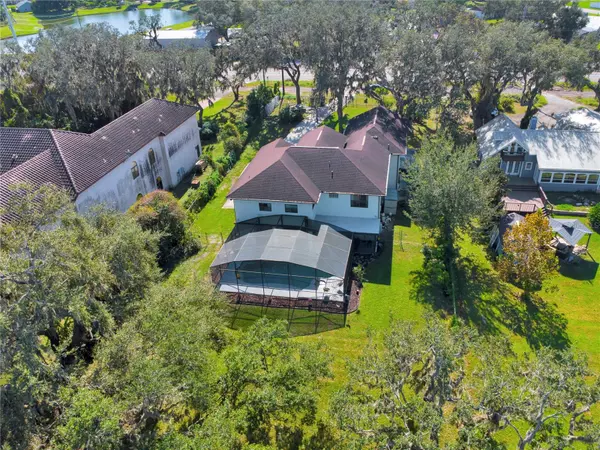
5 Beds
5 Baths
4,458 SqFt
5 Beds
5 Baths
4,458 SqFt
Key Details
Property Type Single Family Home
Sub Type Single Family Residence
Listing Status Active
Purchase Type For Sale
Square Footage 4,458 sqft
Price per Sqft $203
Subdivision Loveland Estates
MLS Listing ID S5114565
Bedrooms 5
Full Baths 3
Half Baths 2
HOA Y/N No
Originating Board Stellar MLS
Year Built 1997
Annual Tax Amount $4,468
Lot Size 1.560 Acres
Acres 1.56
Property Description
Discover your dream home nestled on the lakefront, featuring a stunning pool and an array of luxurious amenities. This beautifully designed property boasts 5 bedrooms, 2 office spaces,
3 full baths, and 2 half baths.
Key Features:
• Chef’s Kitchen: Enjoy a modern kitchen equipped with double cabinets, elegant quartz countertops, and stainless steel appliances, perfect for culinary enthusiasts.
• Cozy Living Spaces: Relax by the fireplace in the expansive living room, ideal for gatherings or movie nights.
• Entertainment Ready: A large TV room provides ample space for entertainment and leisure.
• Master Suite Retreat: Indulge in the master bath with double sinks and a soaking tub for ultimate relaxation.
• Outdoor Paradise: The picturesque backyard features a sparkling pool, perfect for summer days with stunning lake views.
• Spacious Garage: A 3-car garage offers plenty of space for vehicles and storage.
This exquisite home combines comfort and luxury, making it perfect for families or anyone who loves to entertain. Schedule your viewing today!
.
Location
State FL
County Osceola
Community Loveland Estates
Zoning RESIDENTL
Rooms
Other Rooms Den/Library/Office, Family Room, Formal Dining Room Separate, Formal Living Room Separate, Great Room
Interior
Interior Features Crown Molding, Eat-in Kitchen, High Ceilings, Kitchen/Family Room Combo, Open Floorplan, PrimaryBedroom Upstairs, Solid Surface Counters, Stone Counters, Walk-In Closet(s), Window Treatments
Heating Central, Electric
Cooling Central Air
Flooring Carpet, Ceramic Tile, Laminate
Fireplaces Type Gas
Furnishings Furnished
Fireplace true
Appliance Built-In Oven, Cooktop, Dishwasher, Disposal, Dryer, Microwave, Refrigerator, Tankless Water Heater, Water Filtration System
Laundry Electric Dryer Hookup, Inside
Exterior
Exterior Feature Irrigation System, Outdoor Shower, Sliding Doors
Garage Spaces 3.0
Fence Chain Link
Pool In Ground, Pool Sweep, Screen Enclosure
Utilities Available Cable Available, Electricity Connected, Phone Available, Propane
Waterfront true
Waterfront Description Lake
View Y/N Yes
Water Access Yes
Water Access Desc Lake
View Pool, Trees/Woods, Water
Roof Type Shingle
Porch Covered
Attached Garage true
Garage true
Private Pool Yes
Building
Lot Description In County, Oversized Lot, Private
Entry Level Two
Foundation Block
Lot Size Range 1 to less than 2
Sewer Septic Tank
Water Well
Structure Type Brick,Stucco
New Construction false
Others
Pets Allowed Cats OK, Dogs OK
Senior Community No
Ownership Fee Simple
Acceptable Financing Cash, Conventional
Listing Terms Cash, Conventional
Special Listing Condition None

GET MORE INFORMATION

REALTOR® | Lic# 3392010







