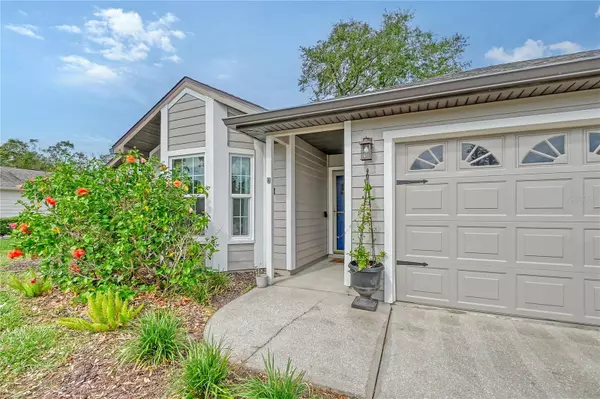
3 Beds
2 Baths
1,517 SqFt
3 Beds
2 Baths
1,517 SqFt
Key Details
Property Type Single Family Home
Sub Type Single Family Residence
Listing Status Pending
Purchase Type For Sale
Square Footage 1,517 sqft
Price per Sqft $306
Subdivision Country Oaks Ph Ii
MLS Listing ID A4629842
Bedrooms 3
Full Baths 2
Construction Status Inspections
HOA Fees $75/qua
HOA Y/N Yes
Originating Board Stellar MLS
Year Built 1987
Annual Tax Amount $2,492
Lot Size 6,969 Sqft
Acres 0.16
Property Description
This home has been thoughtfully updated and pride of ownership is evident. Enter into the great room living area, with high ceilings, 5-inch baseboards, and the wood-look tile throughout promises durability while providing a modern aesthetic. The open concept living space is an entertainer’s dream, with two sets of French doors opening to the large lanai and private backyard to allow for a true balance of indoor/outdoor living. The kitchen is spacious and connected to a large dining area, overlooking the tranquil backyard.
The primary bedroom is equipped with a large en-suite bath, walk in closet and set of French doors. The split floor-plan offers comfort and privacy with the two additional bedrooms and an updated bathroom on the other side of the home.
The backyard is fully fenced for privacy, room to play and roam. There’s space for a pool if you desire, but why bother when the community pool and tennis courts are within a few short minutes. Conservatory Park is also close by, with nature trails, a tot lot and pavilion.
You will benefit from the many improvements in 2023 including a new roof, hurricane impact windows (except dining room) and skylights, water heater, siding and exterior paint. New AC was installed in 2022. With low HOA fees of just $75 per quarter and no flood insurance required, you can move in now and immediately enjoy the Florida lifestyle with ease. Don’t miss this opportunity, see this home today!
Location
State FL
County Manatee
Community Country Oaks Ph Ii
Zoning PDR/WPE/
Direction E
Interior
Interior Features Ceiling Fans(s), Eat-in Kitchen, Open Floorplan, Split Bedroom, Stone Counters
Heating Central
Cooling Central Air
Flooring Tile
Fireplaces Type Family Room
Fireplace true
Appliance Dishwasher, Disposal, Dryer, Electric Water Heater, Microwave, Refrigerator, Washer
Laundry Inside
Exterior
Exterior Feature French Doors, Rain Gutters
Garage Spaces 2.0
Community Features Pool, Sidewalks, Tennis Courts
Utilities Available Electricity Connected, Public, Street Lights, Underground Utilities, Water Connected
Amenities Available Pool, Tennis Court(s)
Roof Type Shingle
Porch Covered, Patio, Screened
Attached Garage true
Garage true
Private Pool No
Building
Story 1
Entry Level One
Foundation Slab
Lot Size Range 0 to less than 1/4
Sewer Public Sewer
Water Public
Structure Type Wood Frame,Wood Siding
New Construction false
Construction Status Inspections
Schools
Elementary Schools Kinnan Elementary
Middle Schools Braden River Middle
High Schools Braden River High
Others
Pets Allowed Cats OK, Dogs OK
Senior Community No
Pet Size Extra Large (101+ Lbs.)
Ownership Fee Simple
Monthly Total Fees $25
Acceptable Financing Cash, Conventional
Membership Fee Required Required
Listing Terms Cash, Conventional
Special Listing Condition None

GET MORE INFORMATION

REALTOR® | Lic# 3392010







