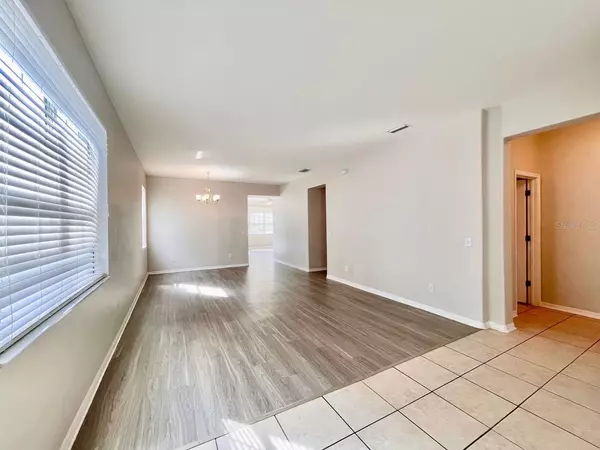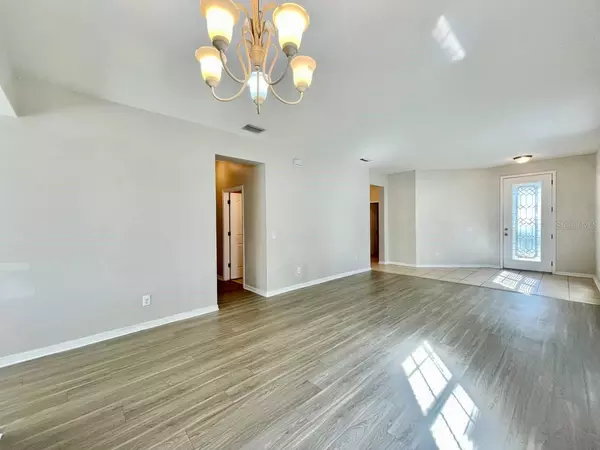$339,000
$340,000
0.3%For more information regarding the value of a property, please contact us for a free consultation.
4 Beds
2 Baths
1,930 SqFt
SOLD DATE : 03/22/2024
Key Details
Sold Price $339,000
Property Type Single Family Home
Sub Type Single Family Residence
Listing Status Sold
Purchase Type For Sale
Square Footage 1,930 sqft
Price per Sqft $175
Subdivision South Fork Unit 5
MLS Listing ID T3504317
Sold Date 03/22/24
Bedrooms 4
Full Baths 2
HOA Fees $35/qua
HOA Y/N Yes
Originating Board Stellar MLS
Year Built 2005
Annual Tax Amount $6,266
Lot Size 5,662 Sqft
Acres 0.13
Property Description
Discover the allure of the highly sought-after South Fork Community, nestled in the heart of the serene Riverview area. This 4-bedroom, 2-bathroom home unveils a spaciously open floor plan, seamlessly blending the kitchen and family room for a harmonious living experience. The well-loved kitchen is a culinary haven, offering additional pantry storage and practicality for planning family dinners with its cooktop stove and double oven. A built-in breakfast bar and an additional eat-in space, bathed in natural light from picturesque sliding glass doors, provide delightful spots for casual dining. The primary bedroom is a retreat of comfort, featuring walk-in closets and an adjacent en-suite with dual sinks, a standalone shower, and a relaxing tub. The remaining split bedrooms mirror the master in spaciousness, sharing a well-appointed bathroom. Washer and dryer hookups add to the convenience of daily living. Completing this home is an attached 2-car garage. Home is vacant and ready for you to move in!
Location
State FL
County Hillsborough
Community South Fork Unit 5
Zoning PD
Interior
Interior Features Ceiling Fans(s), Eat-in Kitchen, Kitchen/Family Room Combo, Open Floorplan, Solid Wood Cabinets, Walk-In Closet(s)
Heating Central
Cooling Central Air
Flooring Carpet, Ceramic Tile, Laminate
Furnishings Unfurnished
Fireplace false
Appliance Built-In Oven, Cooktop, Dishwasher, Microwave, Refrigerator
Laundry Laundry Room
Exterior
Exterior Feature Sidewalk
Garage Spaces 2.0
Fence Fenced
Community Features Dog Park, Playground
Utilities Available Cable Available
Waterfront false
Roof Type Shingle
Attached Garage true
Garage true
Private Pool No
Building
Lot Description Sidewalk, Paved
Entry Level One
Foundation Slab
Lot Size Range 0 to less than 1/4
Sewer Public Sewer
Water Public
Architectural Style Contemporary
Structure Type Block
New Construction false
Schools
Elementary Schools Summerfield Crossing Elementary
Middle Schools Eisenhower-Hb
High Schools Sumner High School
Others
Pets Allowed Breed Restrictions, Cats OK, Dogs OK
Senior Community No
Pet Size Extra Large (101+ Lbs.)
Ownership Fee Simple
Monthly Total Fees $35
Acceptable Financing Cash, Conventional, FHA, VA Loan
Membership Fee Required Required
Listing Terms Cash, Conventional, FHA, VA Loan
Num of Pet 10+
Special Listing Condition None
Read Less Info
Want to know what your home might be worth? Contact us for a FREE valuation!

Our team is ready to help you sell your home for the highest possible price ASAP

© 2024 My Florida Regional MLS DBA Stellar MLS. All Rights Reserved.
Bought with SIGNATURE REALTY ASSOCIATES
GET MORE INFORMATION

REALTOR® | Lic# 3392010







