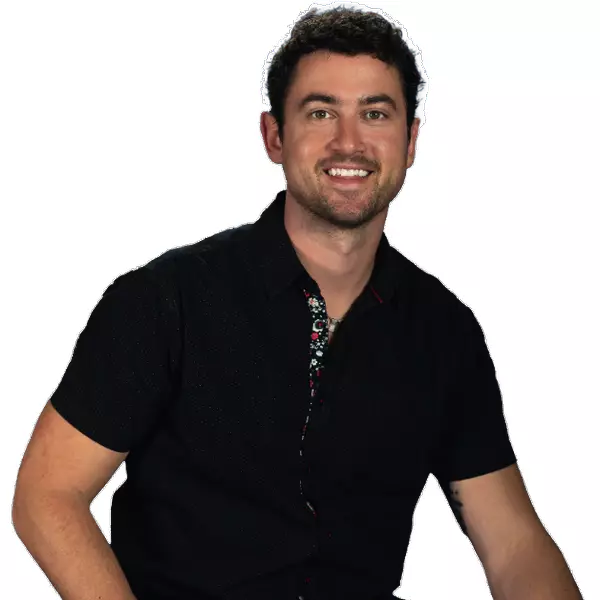$285,000
$300,000
5.0%For more information regarding the value of a property, please contact us for a free consultation.
3 Beds
2 Baths
1,230 SqFt
SOLD DATE : 07/26/2024
Key Details
Sold Price $285,000
Property Type Single Family Home
Sub Type Single Family Residence
Listing Status Sold
Purchase Type For Sale
Square Footage 1,230 sqft
Price per Sqft $231
Subdivision Bayview Sub
MLS Listing ID T3529943
Sold Date 07/26/24
Bedrooms 3
Full Baths 2
Construction Status Financing
HOA Y/N No
Originating Board Stellar MLS
Year Built 1970
Annual Tax Amount $1,418
Lot Size 5,227 Sqft
Acres 0.12
Property Description
Bright and beautifully chic aptly describes this pristine 3 bedroom, 2 bathroom, 1 car garage home in the desirable Bayview neighborhood. This delightful home is nestled close to restaurants, parks and shops ~ all within walking distance or a golf cart ride away. This spacious home boasts a desirable open floor plan featuring a large living room, a beautifully renovated spacious kitchen with brand new stainless steel appliances, and renovated bathrooms with upmarket features and fixtures. A bright screened back patio, opens up to an easy care fenced backyard with a fire pit and lockable shed with an a/c, lighting and electricity, offering a seamless blend of indoor/outdoor living. This home is move in ready with tasteful touches such as; neutral color tones on interior and exterior walls (2024), dual pane insulated Low E windows, an electric fireplace, crown molding and new light fixtures. The whole home has beautiful high quality laminate flooring, and a newer roof (2023), hot water heater (2021), Trane A/C (2016). The location is also amazing! A short walk to restaurants/bars and parks (Gill Dawg, Whiskey Joe's, Hooters and Casino). A short car ride to the public boat ramp, with Gulf access. The home is also able to be a short term rental. This makes this home even more desirable as it is the epitome of Florida carefree living.
Location
State FL
County Pasco
Community Bayview Sub
Zoning R2
Rooms
Other Rooms Inside Utility
Interior
Interior Features Crown Molding, Eat-in Kitchen, Open Floorplan, Primary Bedroom Main Floor, Solid Wood Cabinets, Stone Counters
Heating Central, Electric
Cooling Central Air
Flooring Laminate, Tile
Fireplaces Type Electric
Furnishings Unfurnished
Fireplace true
Appliance Dishwasher, Electric Water Heater, Range, Refrigerator
Laundry Laundry Room
Exterior
Exterior Feature Sliding Doors, Storage
Parking Features Driveway
Garage Spaces 1.0
Community Features Golf Carts OK
Utilities Available Cable Available, Electricity Available, Sewer Connected, Water Connected
Roof Type Shingle
Porch Front Porch, Patio, Rear Porch, Screened
Attached Garage true
Garage true
Private Pool No
Building
Lot Description Flood Insurance Required, FloodZone, In County, Level, Paved, Unincorporated
Story 1
Entry Level One
Foundation Slab
Lot Size Range 0 to less than 1/4
Sewer Public Sewer
Water Public
Architectural Style Ranch
Structure Type Block
New Construction false
Construction Status Financing
Schools
Elementary Schools Richey Elementary School
Middle Schools Chasco Middle-Po
High Schools Gulf High-Po
Others
Pets Allowed Yes
Senior Community No
Pet Size Extra Large (101+ Lbs.)
Ownership Fee Simple
Acceptable Financing Cash, Conventional, FHA, VA Loan
Listing Terms Cash, Conventional, FHA, VA Loan
Num of Pet 3
Special Listing Condition None
Read Less Info
Want to know what your home might be worth? Contact us for a FREE valuation!

Our team is ready to help you sell your home for the highest possible price ASAP

© 2024 My Florida Regional MLS DBA Stellar MLS. All Rights Reserved.
Bought with WATERSTREET REALTY
GET MORE INFORMATION

REALTOR® | Lic# 3392010







