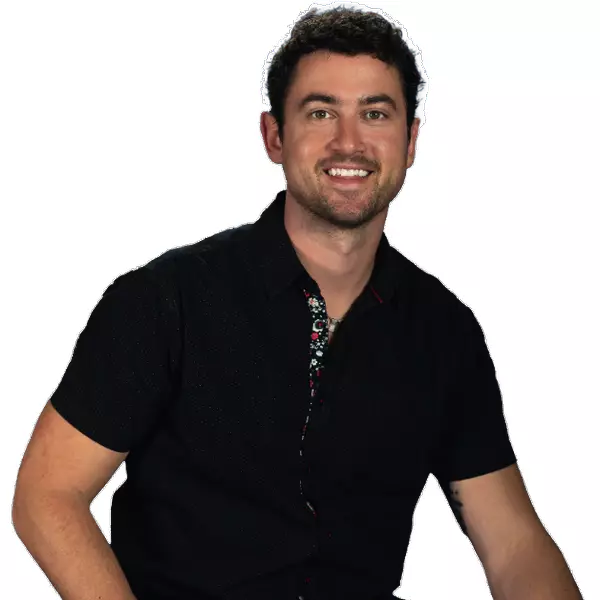$445,000
$449,900
1.1%For more information regarding the value of a property, please contact us for a free consultation.
3 Beds
3 Baths
2,464 SqFt
SOLD DATE : 07/29/2024
Key Details
Sold Price $445,000
Property Type Single Family Home
Sub Type Single Family Residence
Listing Status Sold
Purchase Type For Sale
Square Footage 2,464 sqft
Price per Sqft $180
Subdivision Babcock Ranch Community Ph 2C
MLS Listing ID U8217499
Sold Date 07/29/24
Bedrooms 3
Full Baths 3
Construction Status Inspections
HOA Fees $245/qua
HOA Y/N Yes
Originating Board Stellar MLS
Year Built 2021
Annual Tax Amount $6,973
Lot Size 9,147 Sqft
Acres 0.21
Property Description
This is the one you've been waiting for! A corner lot in the popular Trail's Edge community right across the street from the entrance to the Dr. Bill Hammond Trail. This light and bright Palmetto model home is ready for move in. The large glass double doors welcome you to high ceilings and an open floor plan perfect for entertaining. It features a modern kitchen with a center island with a large breakfast bar, stainless steel appliances, walk-in pantry, an abundance of cabinet space, and a reverse osmosis system. There is also a whole house filtration system that is owned. The master suite feature two walk-in closets, two separate vanities and a separate sliding door to the back porch. There is a guest suite with a private full bathroom. There is an in-wall pest control system. This home is just blocks from Babcock Ranch schools, which has elementary through high school as well as the NEW OUTDOOR SPORTS COMPLEX that is scheduled to open in 2024 that will feature four different fields along with skate park and plenty of lawn space. Come to Founders Square and enjoy Food Truck Fridays while listening to live music by the lake and the Saturday market and see why Babcock Ranch living is so loved!
Location
State FL
County Charlotte
Community Babcock Ranch Community Ph 2C
Zoning BOZD
Interior
Interior Features Ceiling Fans(s), High Ceilings, Kitchen/Family Room Combo, Open Floorplan, Split Bedroom, Tray Ceiling(s)
Heating Central, Electric
Cooling Central Air
Flooring Carpet, Tile
Fireplace false
Appliance Dishwasher, Disposal, Gas Water Heater, Kitchen Reverse Osmosis System, Microwave, Range, Refrigerator, Tankless Water Heater, Water Filtration System
Laundry Inside, Laundry Room
Exterior
Exterior Feature Hurricane Shutters, Irrigation System, Sidewalk, Sliding Doors
Garage Driveway, Garage Door Opener
Garage Spaces 3.0
Community Features Clubhouse, Community Mailbox, Fitness Center, Golf Carts OK, Park, Playground, Pool, Restaurant, Sidewalks, Tennis Courts
Utilities Available BB/HS Internet Available, Electricity Connected, Natural Gas Connected, Public, Sewer Connected, Sprinkler Meter, Street Lights, Underground Utilities, Water Connected
Waterfront false
Roof Type Shingle
Porch Covered, Rear Porch, Screened
Attached Garage true
Garage true
Private Pool No
Building
Lot Description Corner Lot, Landscaped, Sidewalk, Paved
Story 1
Entry Level One
Foundation Slab
Lot Size Range 0 to less than 1/4
Sewer Public Sewer
Water Public
Structure Type Block,Stucco
New Construction false
Construction Status Inspections
Others
Pets Allowed Cats OK, Dogs OK, Number Limit, Yes
HOA Fee Include Pool,Maintenance Grounds,Management,Recreational Facilities
Senior Community No
Ownership Fee Simple
Monthly Total Fees $245
Acceptable Financing Cash, Conventional, FHA, VA Loan
Membership Fee Required Required
Listing Terms Cash, Conventional, FHA, VA Loan
Num of Pet 3
Special Listing Condition None
Read Less Info
Want to know what your home might be worth? Contact us for a FREE valuation!

Our team is ready to help you sell your home for the highest possible price ASAP

© 2024 My Florida Regional MLS DBA Stellar MLS. All Rights Reserved.
Bought with STELLAR NON-MEMBER OFFICE
GET MORE INFORMATION

REALTOR® | Lic# 3392010







